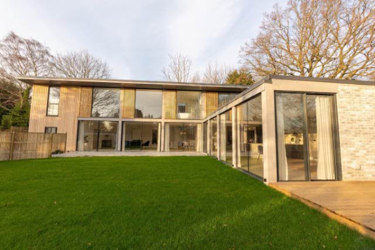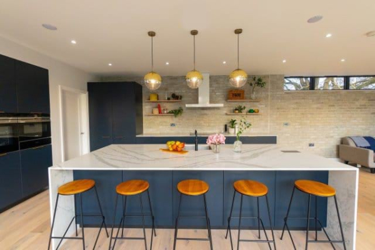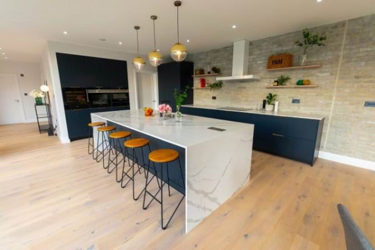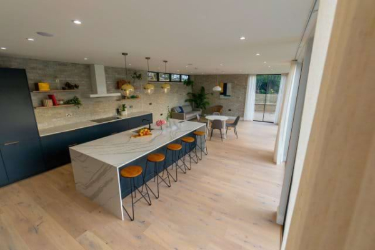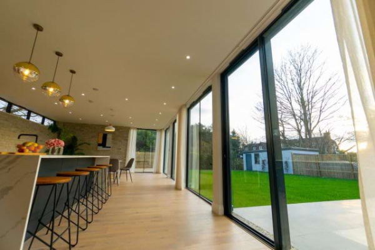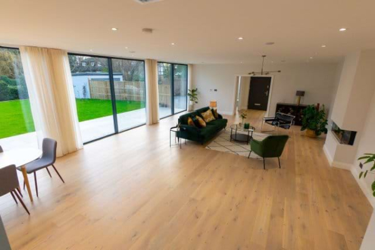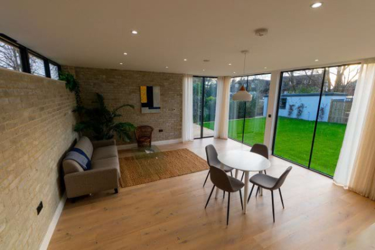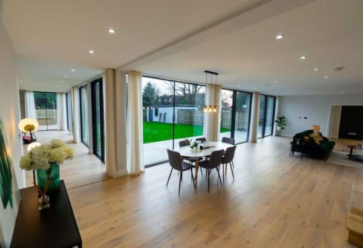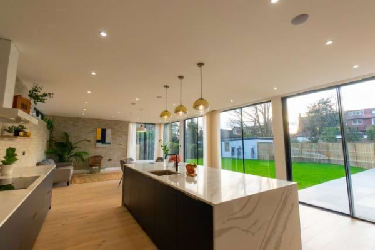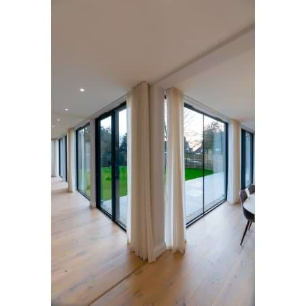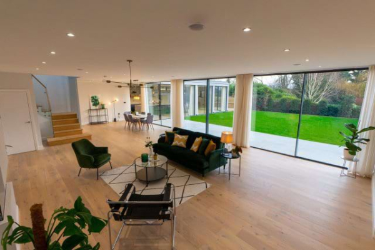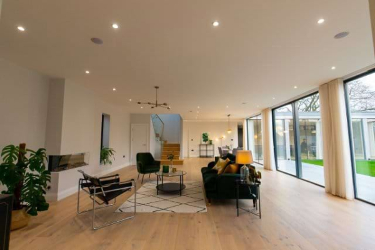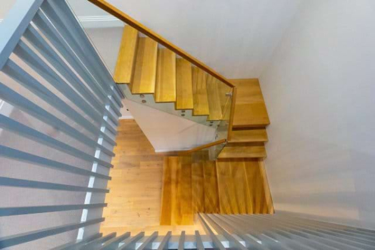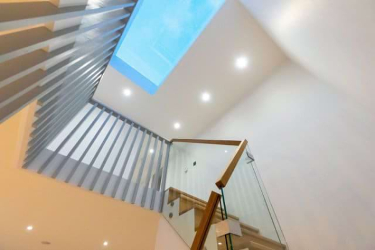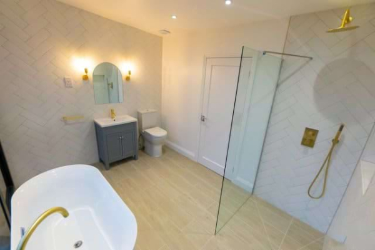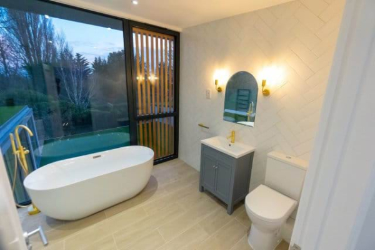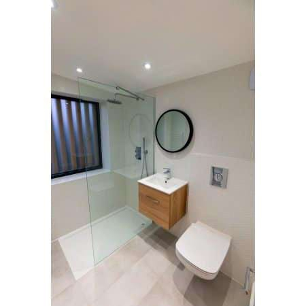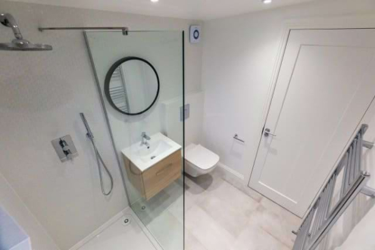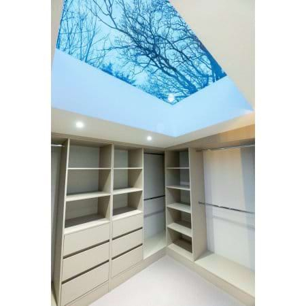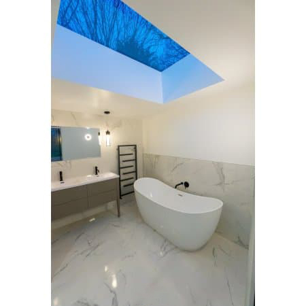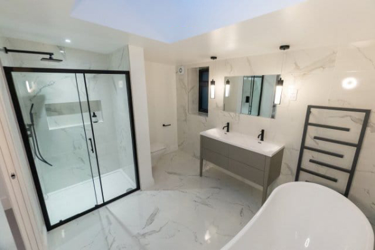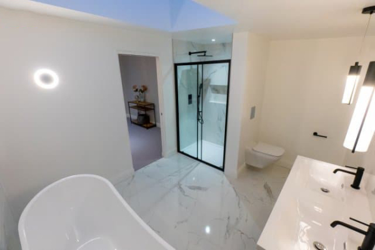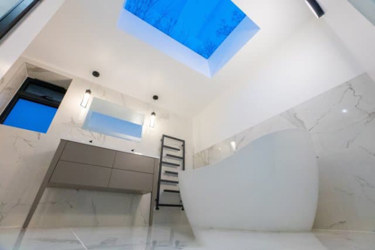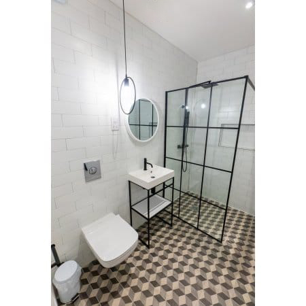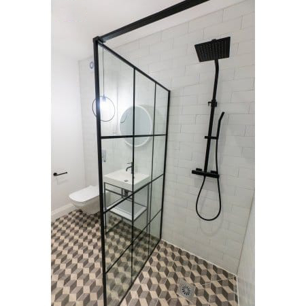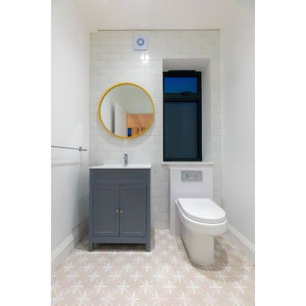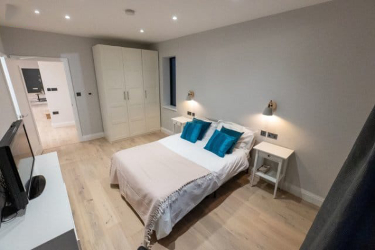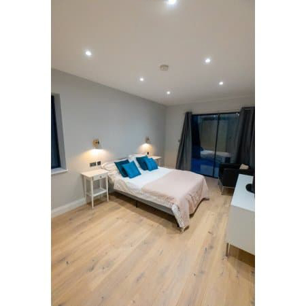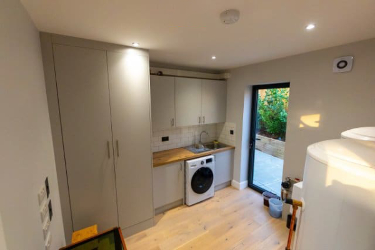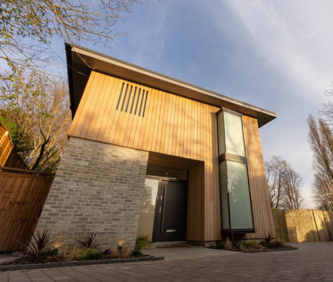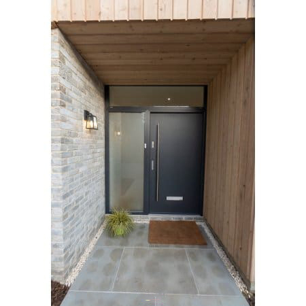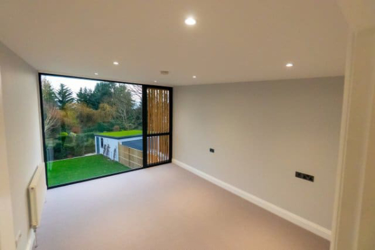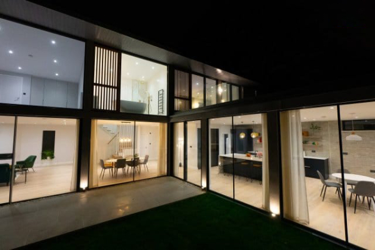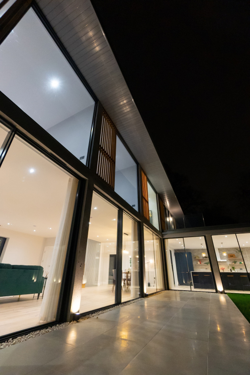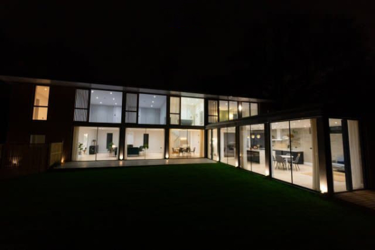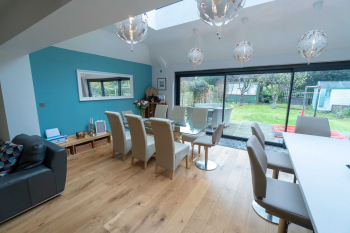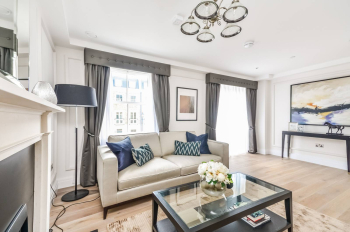Wimbledon, London, SW19
New Build
This modern new build project was carefully designed to embrace the breathtaking natural surroundings of the client’s remarkable plot. Our expert design and build team masterfully combined traditional and contemporary elements, creating a warm and inviting family home with a distinctive L.A. Mansion feel, nestled in leafy South West London.
The large windows on all sides of the home flood the space with natural light, creating a bright and airy atmosphere during the day and an illuminated ambiance at night. The dramatic entryway features high ceilings that carry a sense of openness throughout the property. The kitchen is a true highlight, boasting luxurious leathered granite worktops and the latest kitchen appliances. The floating gas-fired log fire serves as a stunning focal point, seamlessly connecting the kitchen area to the adjacent dining and family seating areas.
This project allowed our design team to fully explore their creativity and deliver a truly unique home. We are thrilled to have brought this stunning property to life and are confident the family will enjoy their beautiful new home for years to come.
The upper floor is entirely dedicated to the master suite, which includes a spacious dressing room and a luxurious full-sized bathroom with an open shower and freestanding bath — the perfect sanctuary for relaxation and comfort.

