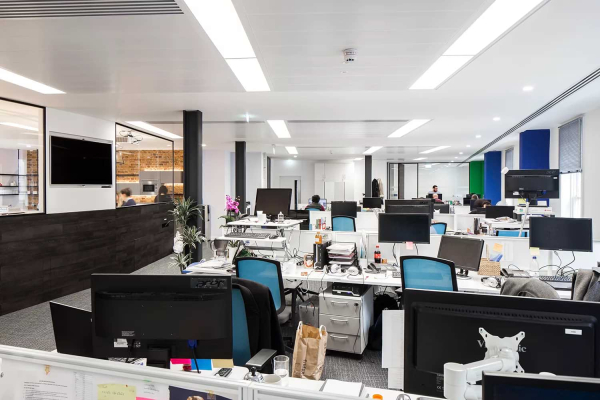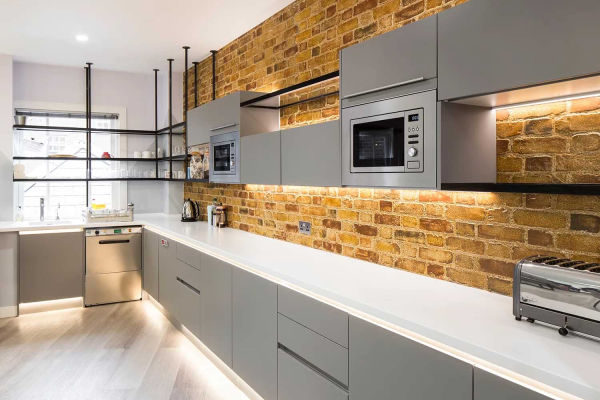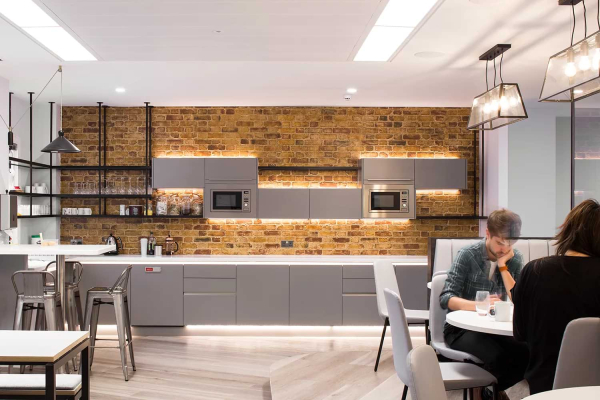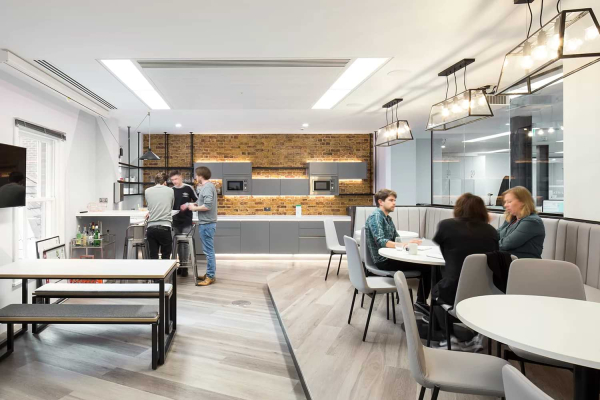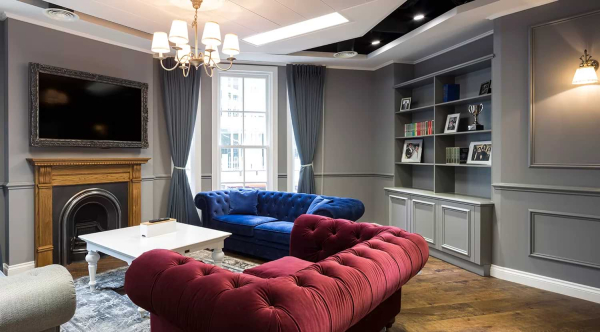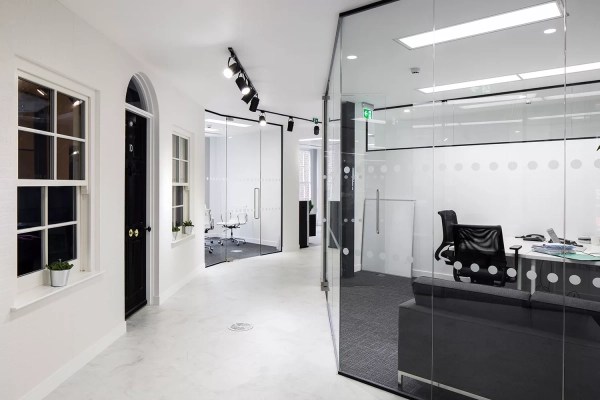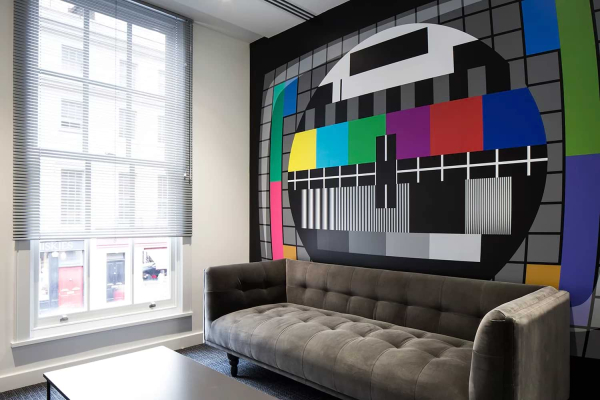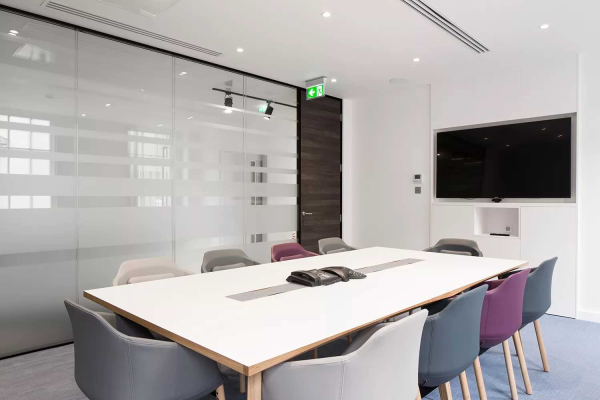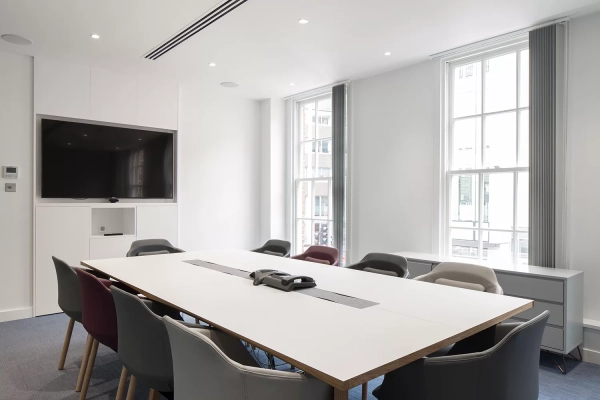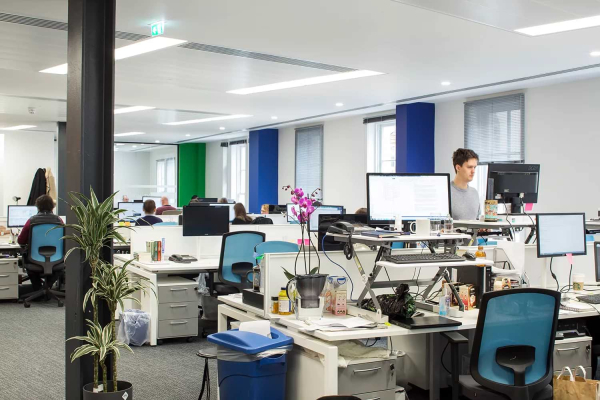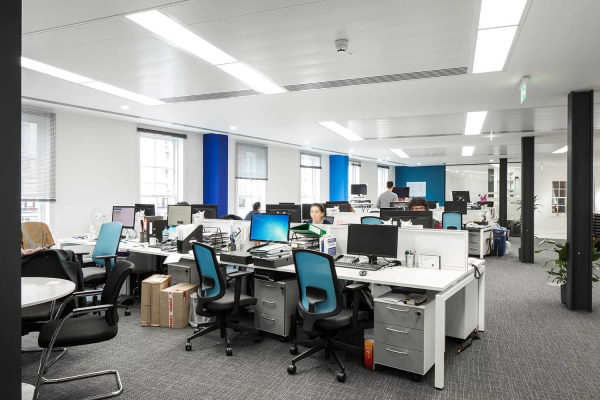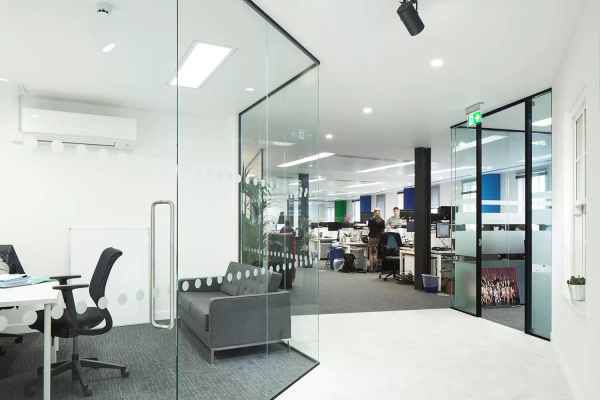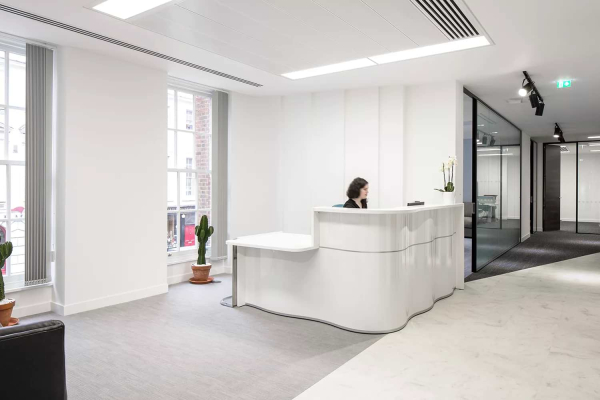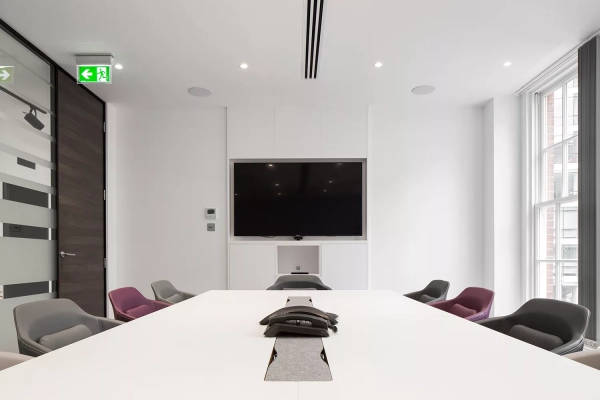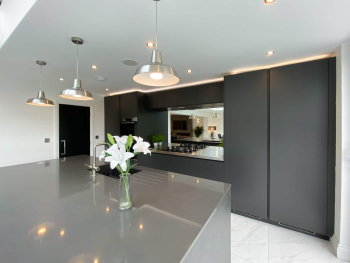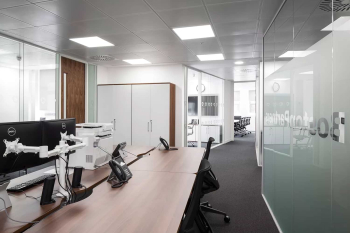Temple, London, EC4
Office Renovation, Remodelling
We transformed this workspace into a large, open-plan office designed to comfortably accommodate 50 staff members. Our team supplied and installed new furniture throughout, including several bespoke joinery pieces — most notably, a custom-made diner-style seating area in the kitchen that brings both charm and functionality.
Among the standout meeting spaces is the elegant Victorian Lounge, featuring classic wooden flooring, plush Chesterfield sofas, tailored joinery for displaying pictures and awards, and even its own fireplace.
The boardroom was designed for privacy and sophistication, complete with double-glazing, LED ceiling lighting, and modern furniture.
The reception area offers a clean, polished look with bright lighting and sleek finishes — the perfect welcome for clients and guests.
To support the new layout, we redesigned the entire mechanical and electrical (M&E) system and updated the fire detection throughout the space to comply with the latest building regulations.

