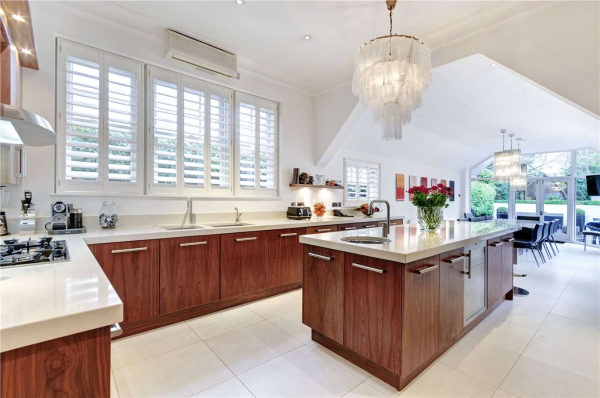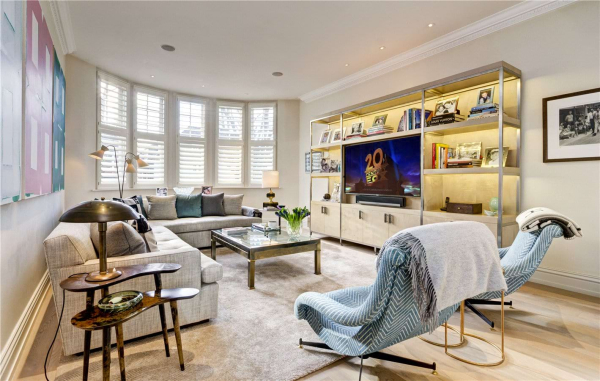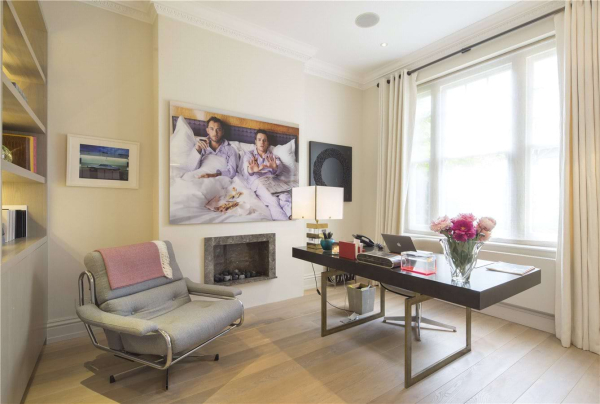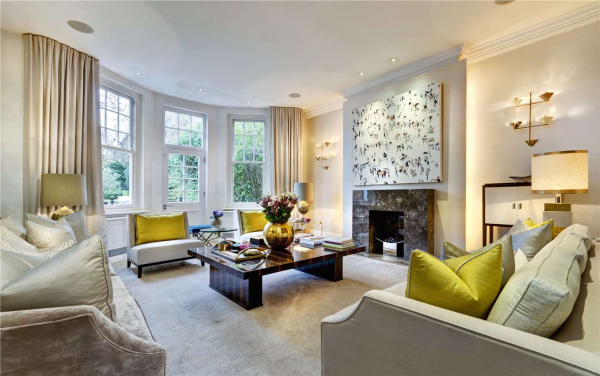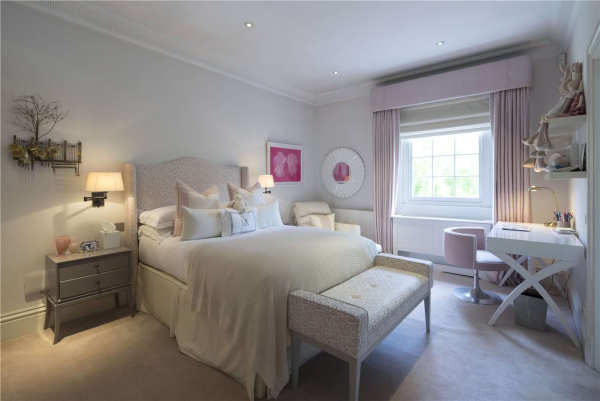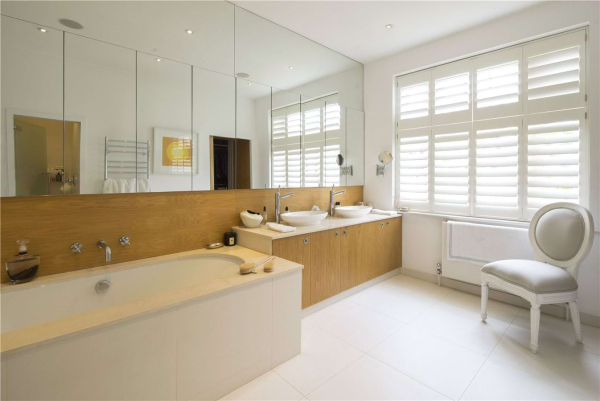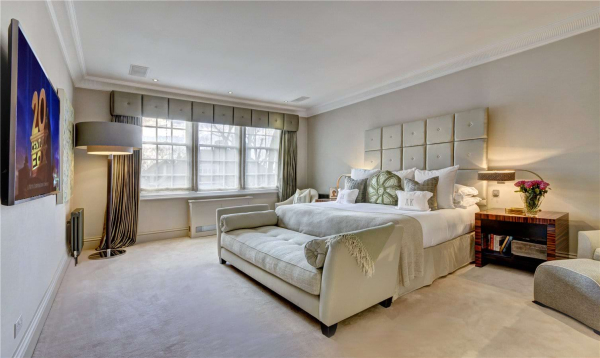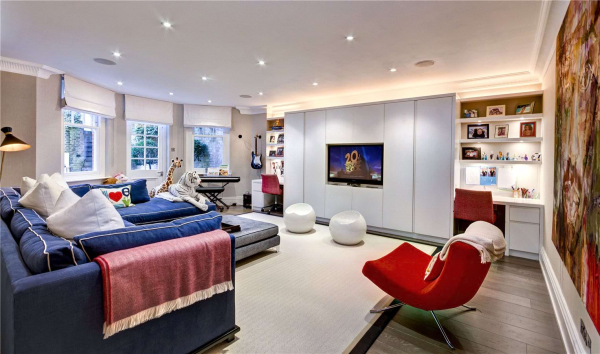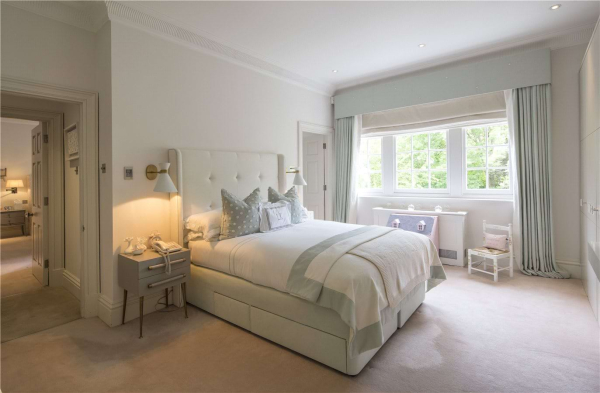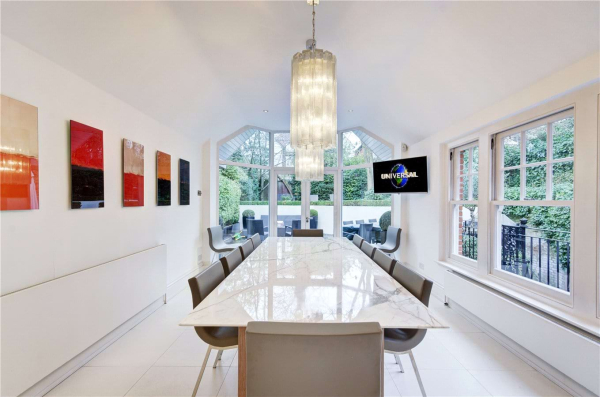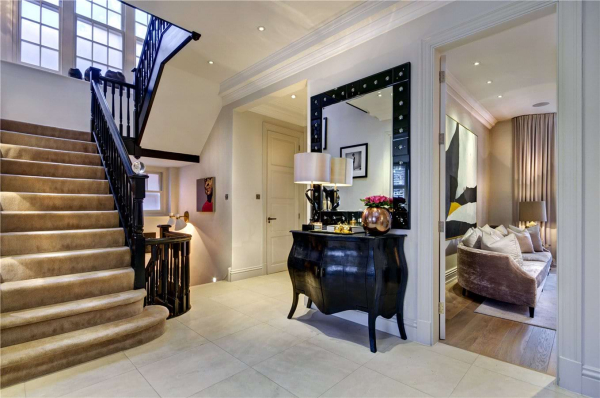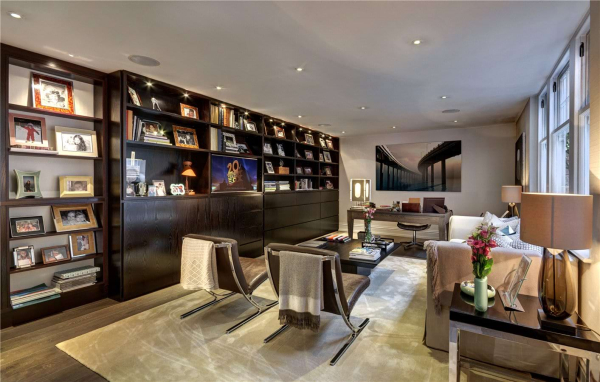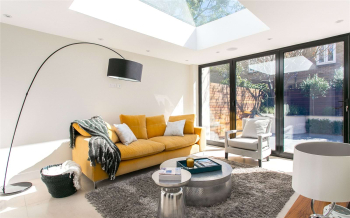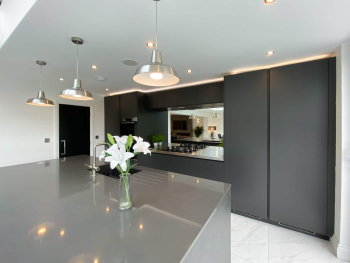South Kensington, London, SW6
House Renovation, Remodelling, Basement Conversion, Kitchen Extension
We gave this property a full-scale makeover, delivering a sleek, modern finish throughout. Integrated ceiling lighting was installed across the home, creating a warm and intimate atmosphere in every room.
Our expert bespoke joinery team crafted a range of beautiful custom-made pieces, including tables, desks, wardrobes, and cabinets — all constructed from premium wood. We also produced tailor-made sash windows and doors, carefully designed to complement the home’s overall aesthetic.
Space optimisation was a key focus. The basement was transformed into a stylish home gym, featuring light wood flooring, crisp white walls, and built-in shelving for refreshments and essentials.
The dining area was elevated into a luxurious setting with a deluxe marble table and striking modern chandeliers — perfect for entertaining in style.
Bathrooms were also fully renovated, now showcasing elegant white tile flooring, expansive mirrors, and subtle light wood accents for a clean, contemporary look.

