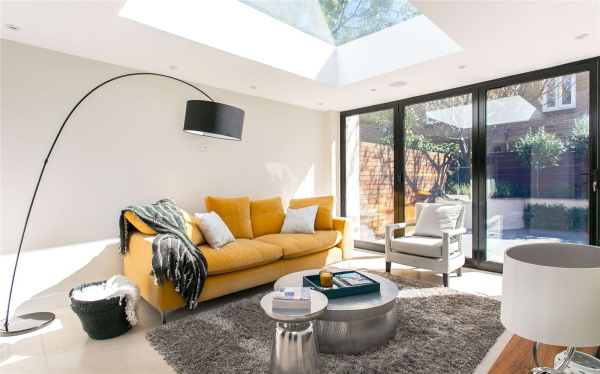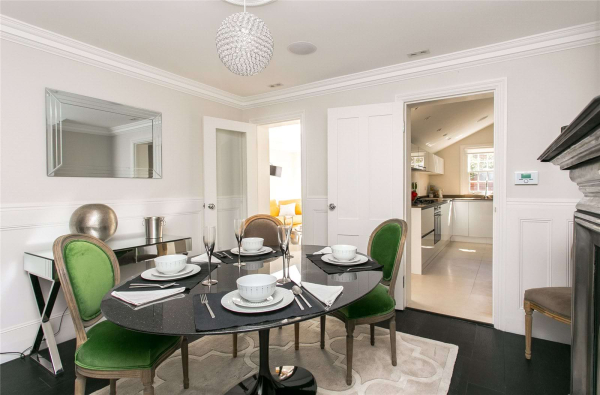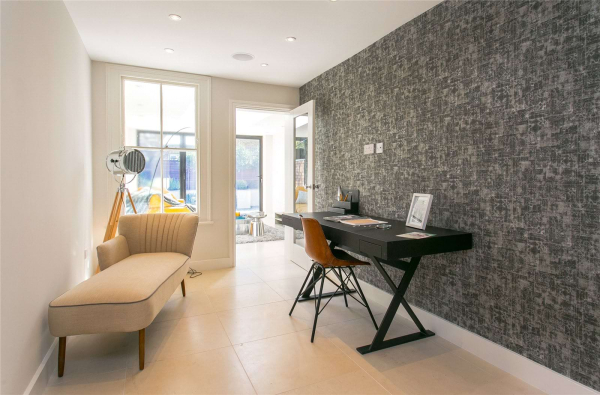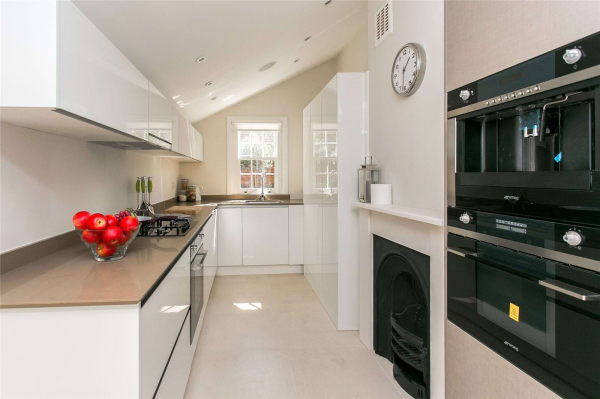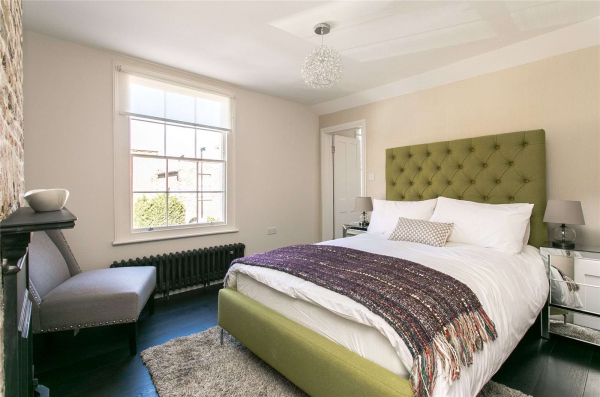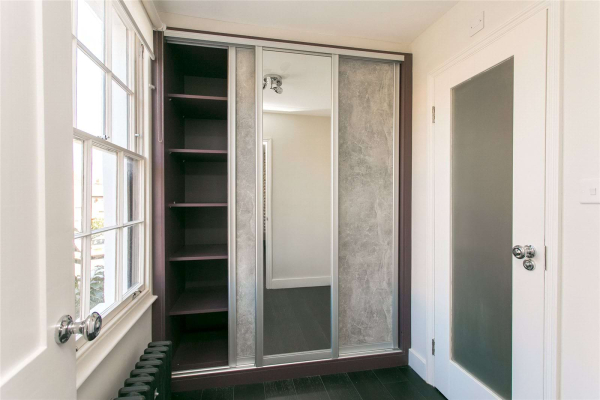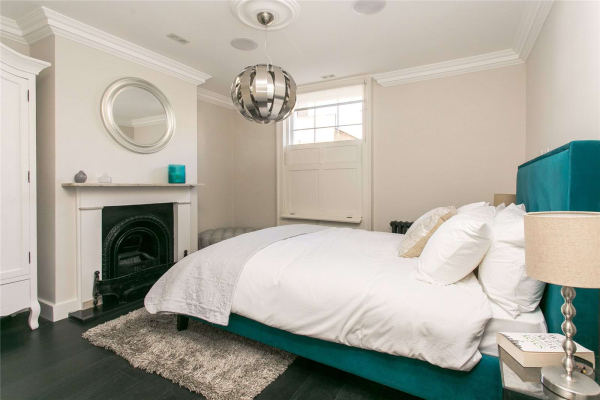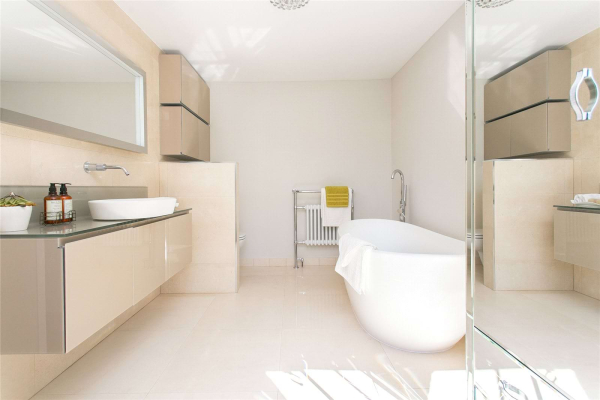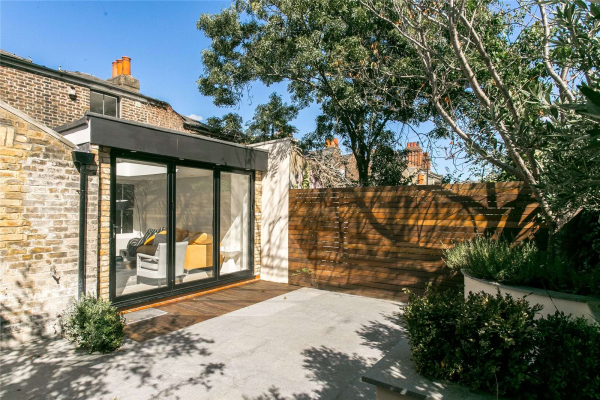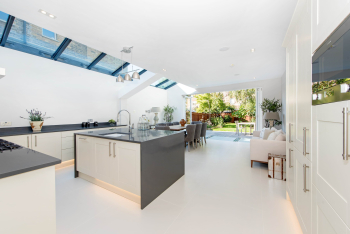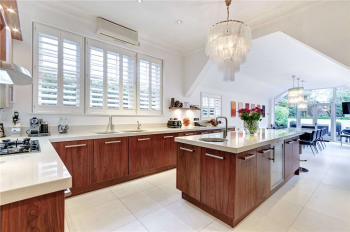Richmond, London, TW10
House Renovation, Remodelling, House Extensions, Loft Conversion
project category: Residential Project
area: 150 m²
project duration: 6 months
features: expanded living space, modern design, open-plan layout
We partnered with our client to completely transform their home into a bright, modern, and open living space. The brief was to create a more spacious, open-plan feel throughout the property.
Our client selected bespoke wood flooring and envisioned an open-plan kitchen as the heart of the home. In addition to reconfiguring the layout, we enlarged the bedrooms and added a stylish en-suite to enhance comfort and functionality.
The renovation included a full renovation of the property, including
- Underfloor heating installed across the entire ground floor
- Complete rewiring and updated plumbing throughout the house
- High-quality finishes tailored to the client’s vision
Our Fusion D&B LTD team worked closely with the client at every stage, ensuring the final result aligned perfectly with their goals and expectations.

