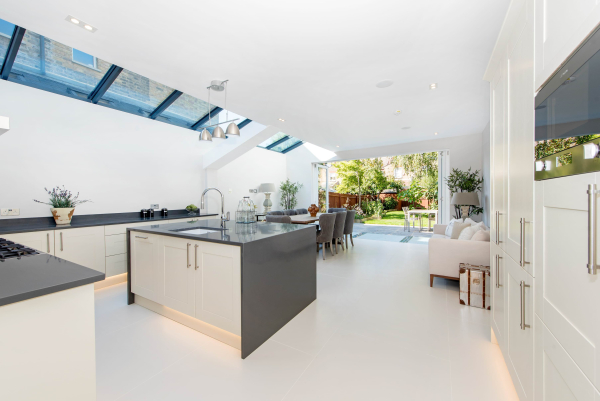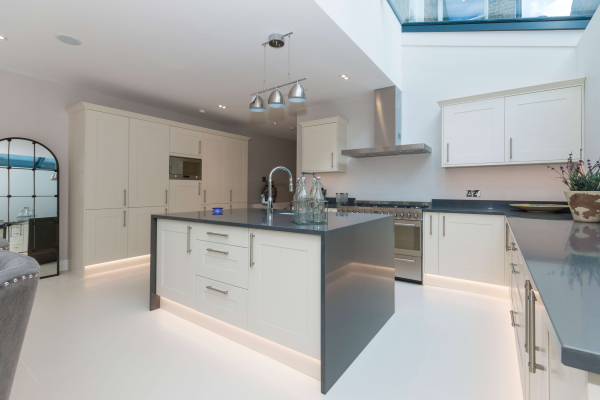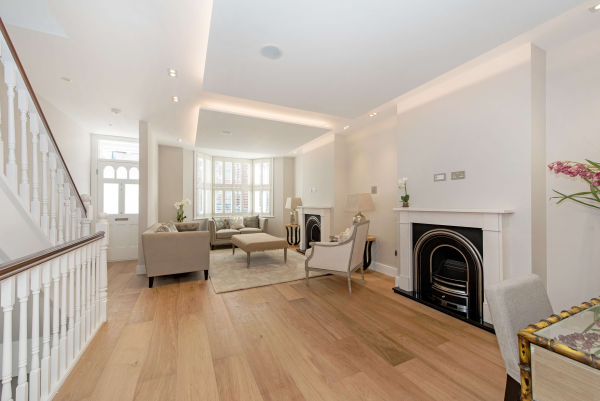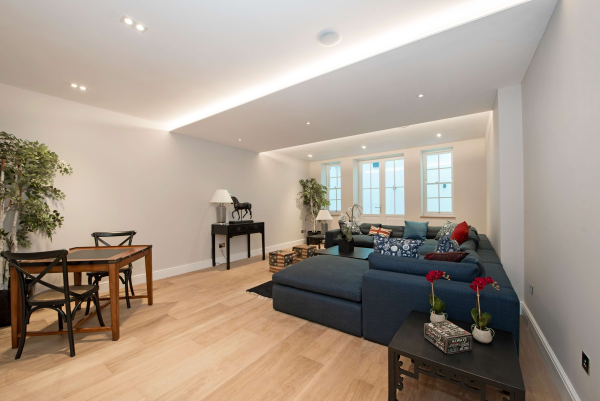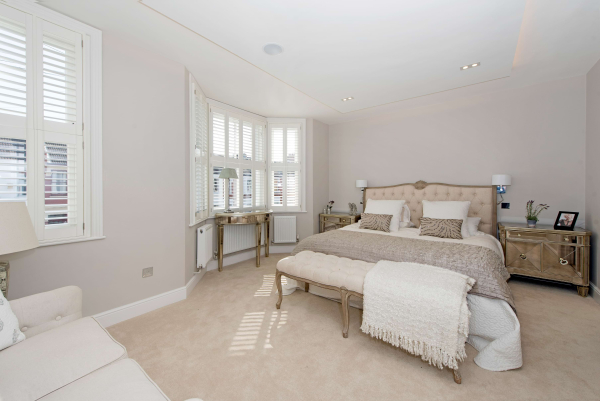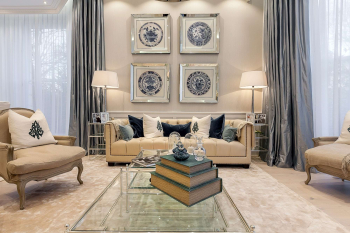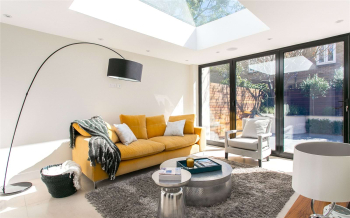Fulham, London, SW6
House Renovation, Remodelling, Bathroom, Kitchen, Loft Conversion, House Extension
In the main living areas, we chose light oak flooring and crisp white walls to create a bright and airy environment, enhanced by carefully placed ceiling lighting for added warmth and ambiance.
The kitchen was designed with a sleek, modern aesthetic, featuring white flooring and fittings, complemented by striking teal-blue countertops. Large skylight windows were installed above the kitchen to flood the space with natural light during the day.
The bedrooms were restructured to maximise space, with bespoke windows and doors crafted by our expert joinery team to seamlessly fit the new design. In the bathrooms, we embraced a minimalist approach inspired by Nordic design principles, incorporating beautiful tiles and a modern glass shower.
We installed elegant glass doors to the rear extension. The newly created patio area offers the perfect spot for relaxing and entertaining on a warm day, enhancing both the functionality and appeal of the property.

