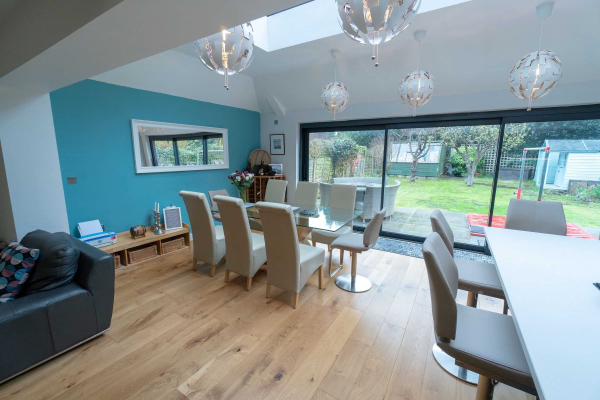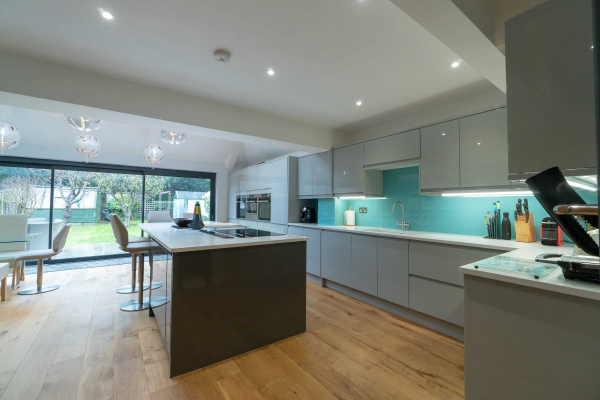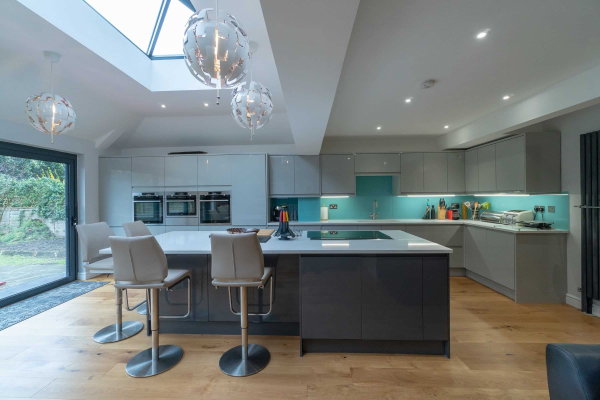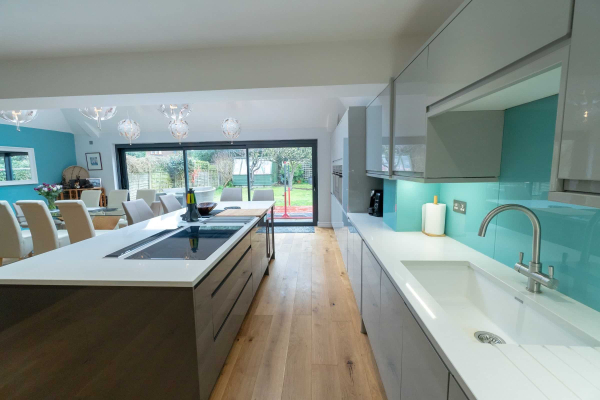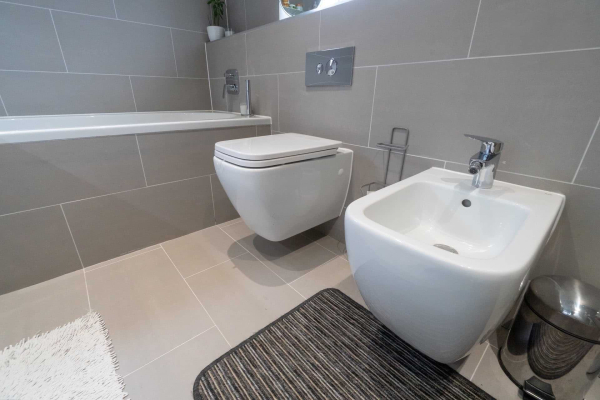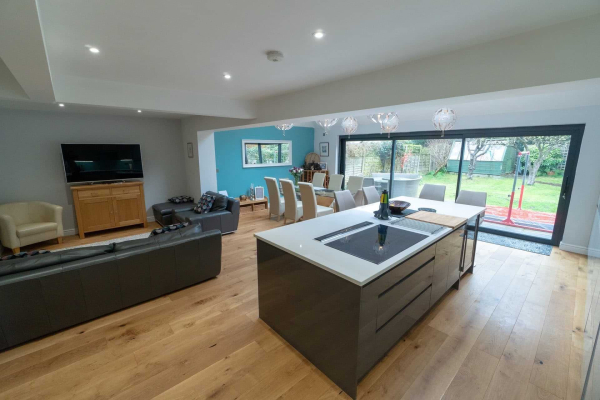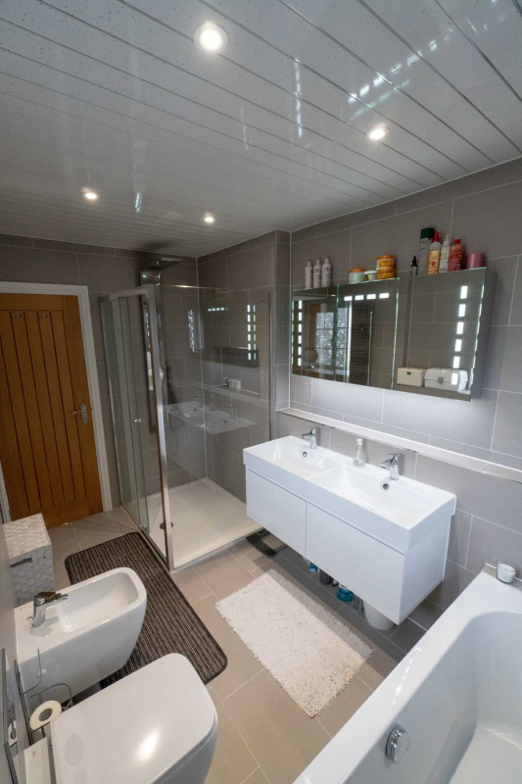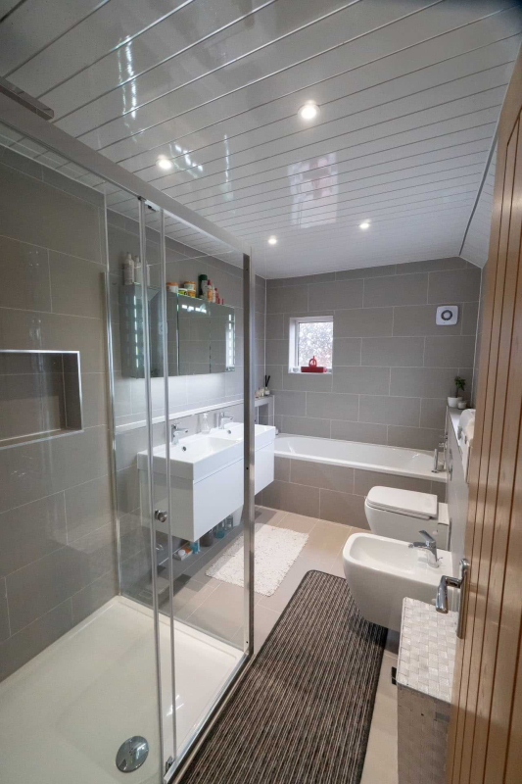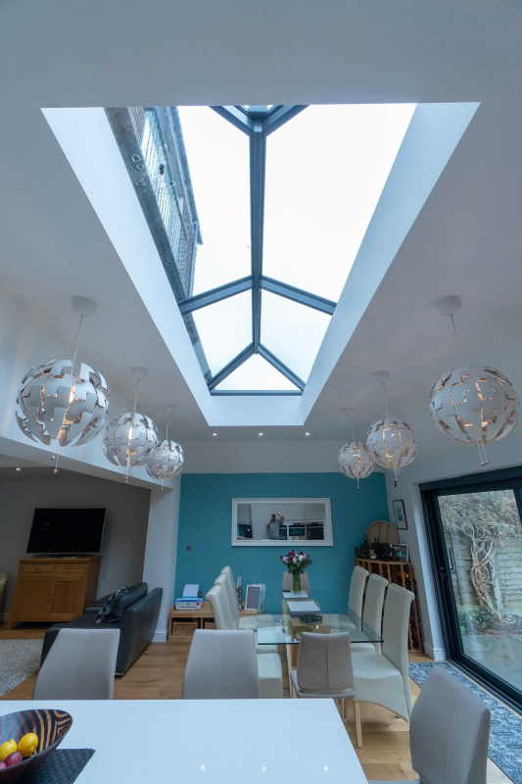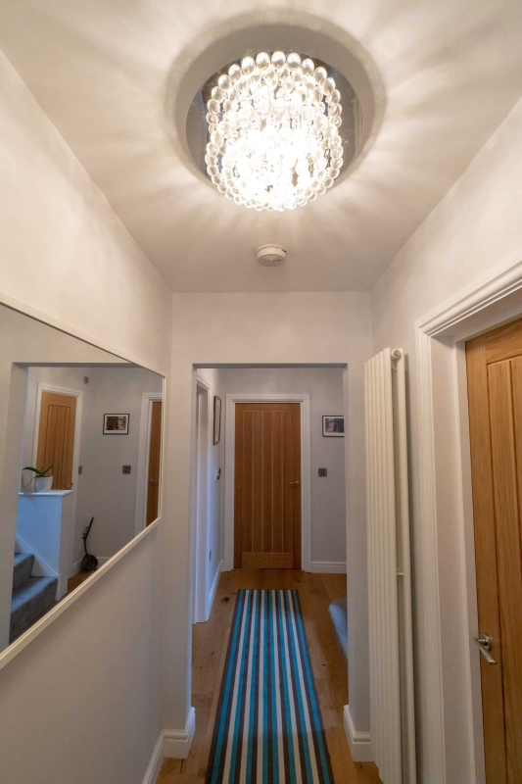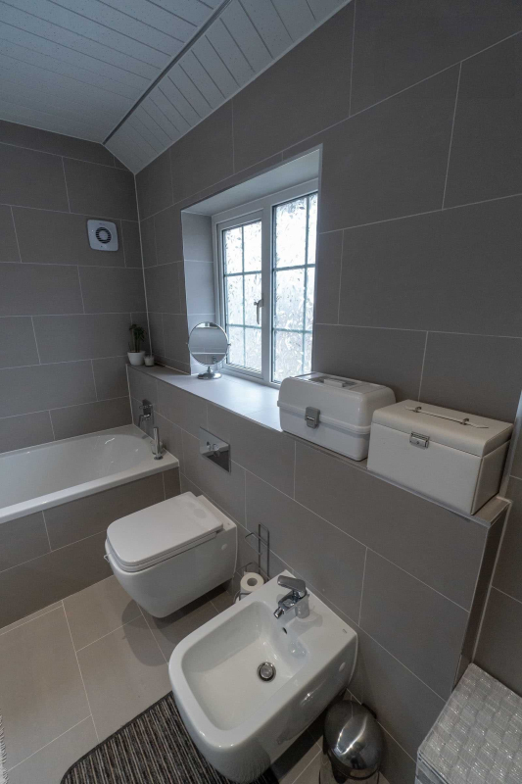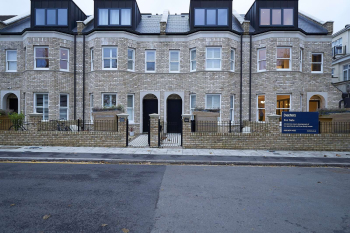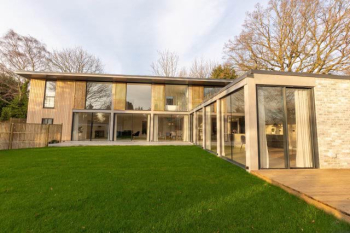Guildford, Surrey, GU1
House extension and full refurbishment.
project category: Residential Project
area: 250 m²
project duration: 6 months
features: expanded living space, modern design, open-plan layout
This design and build project involved a single-storey, 27sqm rear extension and a full home refurbishment, elevating the property to maximise its value for the future.
The rear extension created a spacious, open-plan living area, perfect for modern living. The contemporary kitchen is equipped with top-of-the-range custom appliances, including a bespoke extractor fan. The 5-metre bi-fold doors and raised skylight flood the space with light, seamlessly connecting the indoor and outdoor areas.
Additional Features of the Full Home Refurbishment:
- Modern family and en-suite bathrooms, complete with underfloor heating
- Installation new plumbing and electrical systems and integrated media features throughout
- Front porch refurbishment to enhance curb appeal

