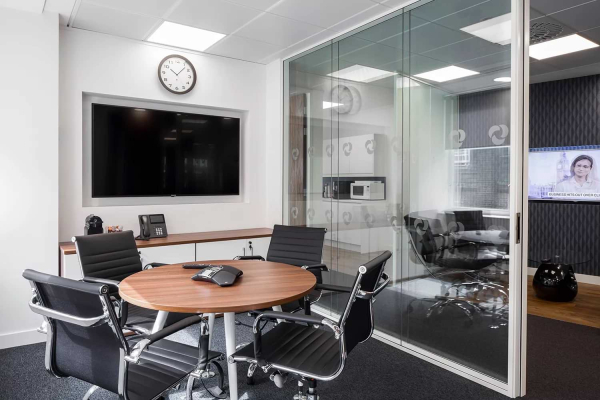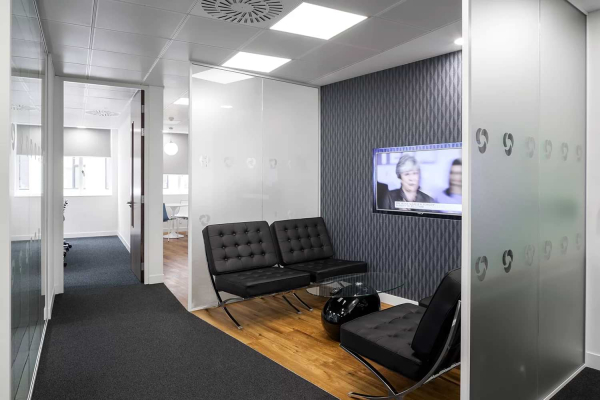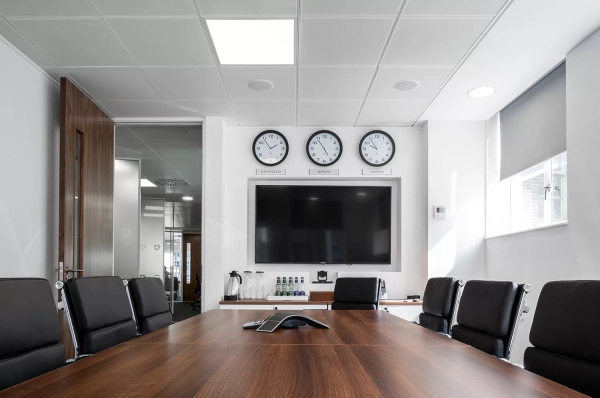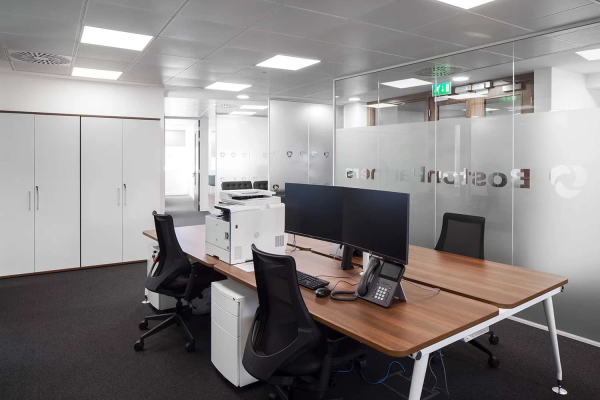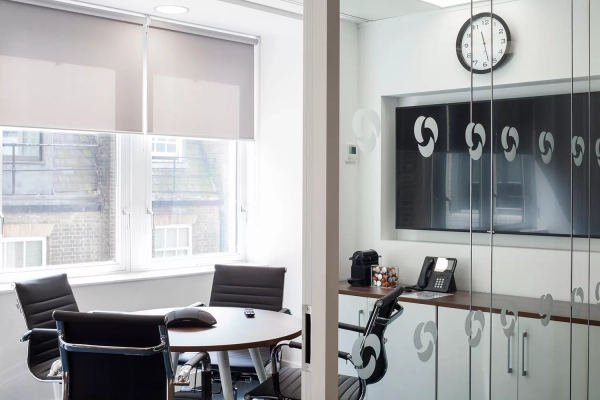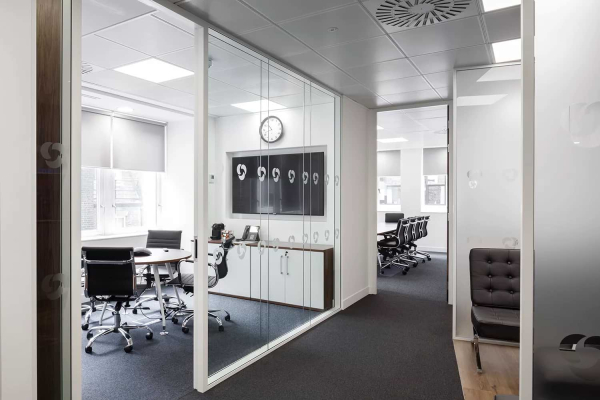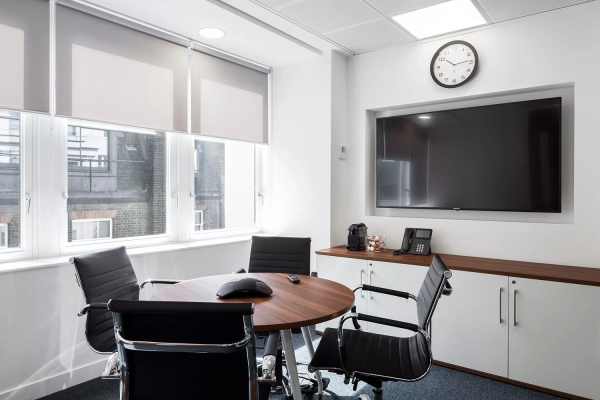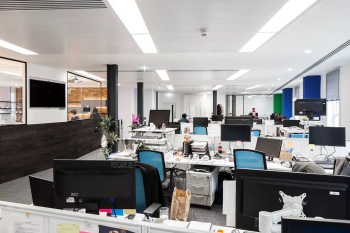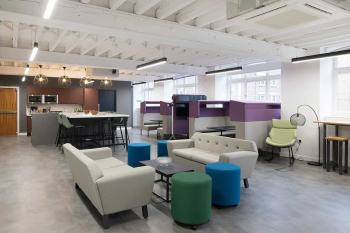Brook Street, London, W1
Office Renovation, Remodelling
This fit-out project featured a thoughtful combination of solid, single-glazed, and double-glazed glass partitioning to define key areas within the workspace. The layout now includes four private offices, a meeting room, boardroom, teapoint, and a welcoming reception area. Frosted glass manifestations were used throughout to reflect the unique identity and branding of the company.
A carefully curated soft colour carpet scheme enhances the overall aesthetic. A deep grey tone flows through the main open-plan space, while navy blue defines the private offices. A bright accent beneath the boardroom table adds a creative touch. In the reception and teapoint areas, oak-effect vinyl flooring was chosen to complement the carpet tones and bring warmth to the space.
Key elements of the fit-out also included:
- Full power and data installation
- Fire detection systems
- A new access control system
- Efficient air conditioning throughout
This project brought together aesthetic refinement and practical functionality, resulting in a workspace that truly supports both staff and operations.


