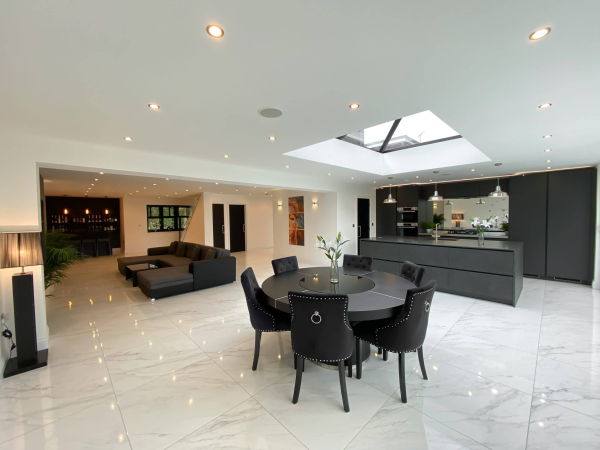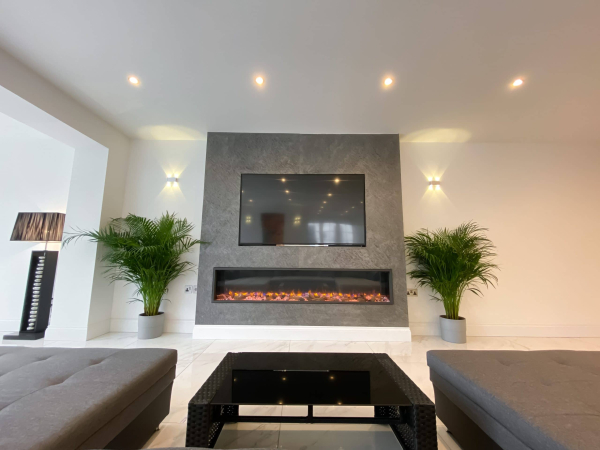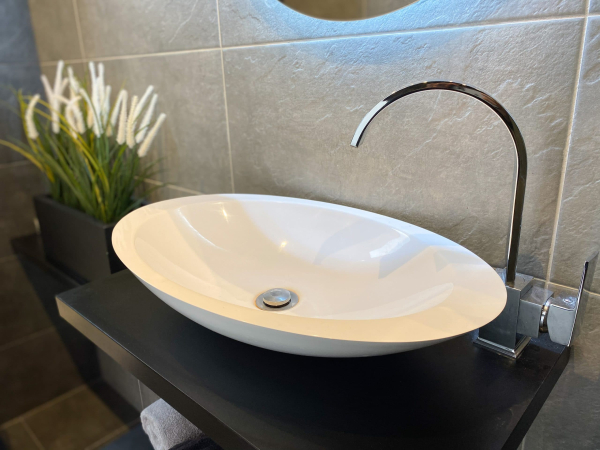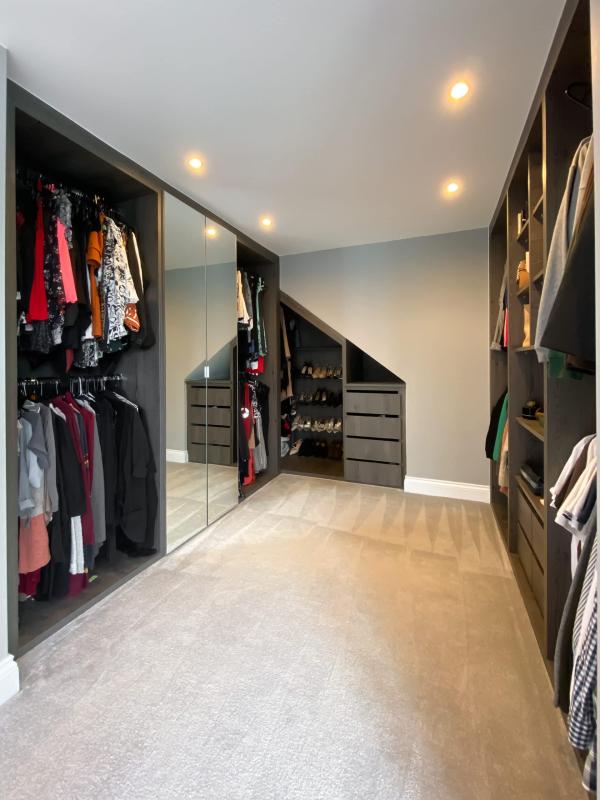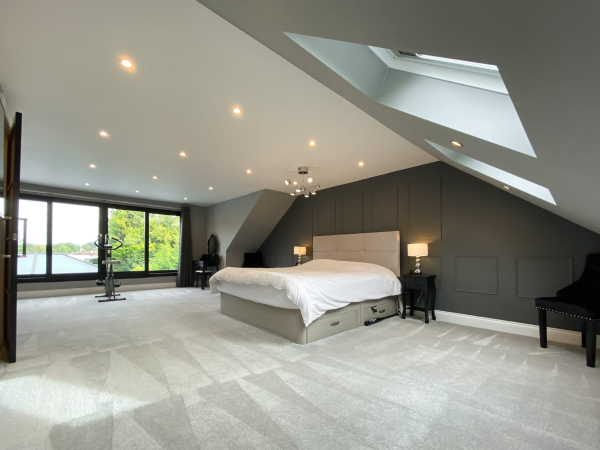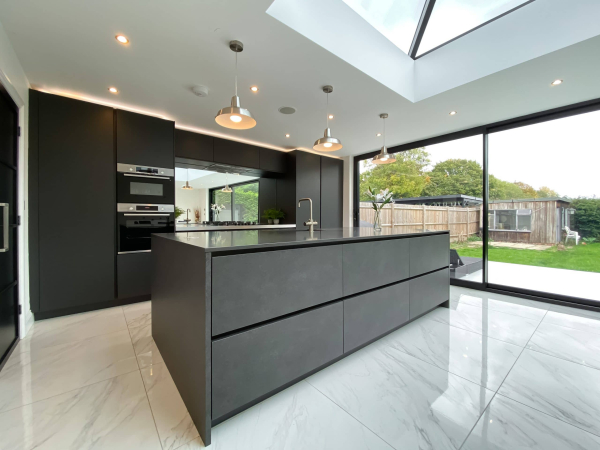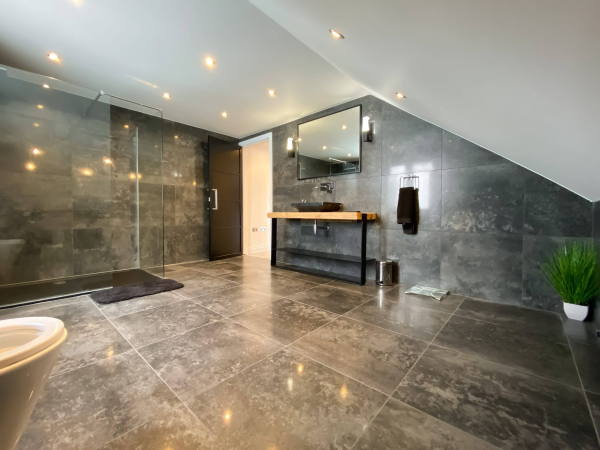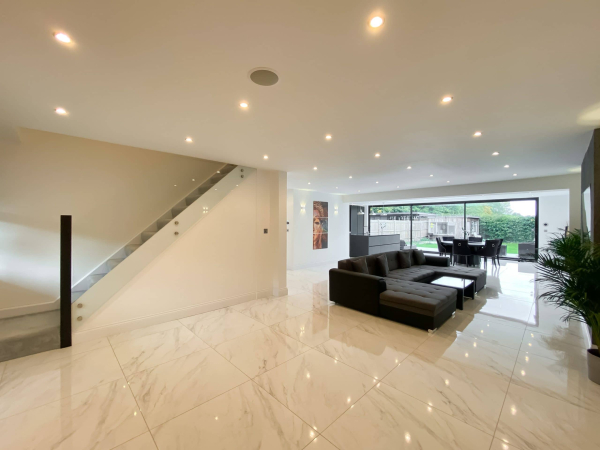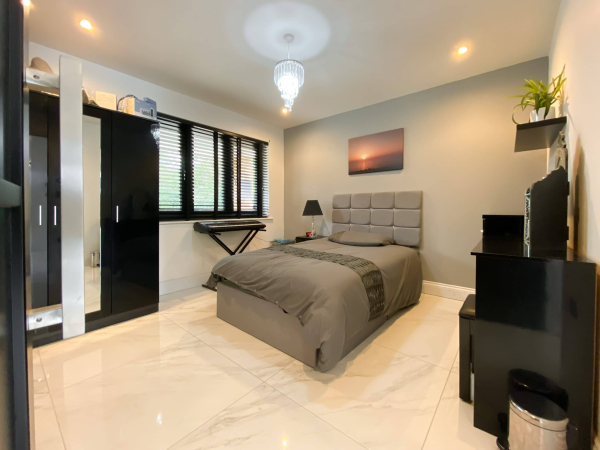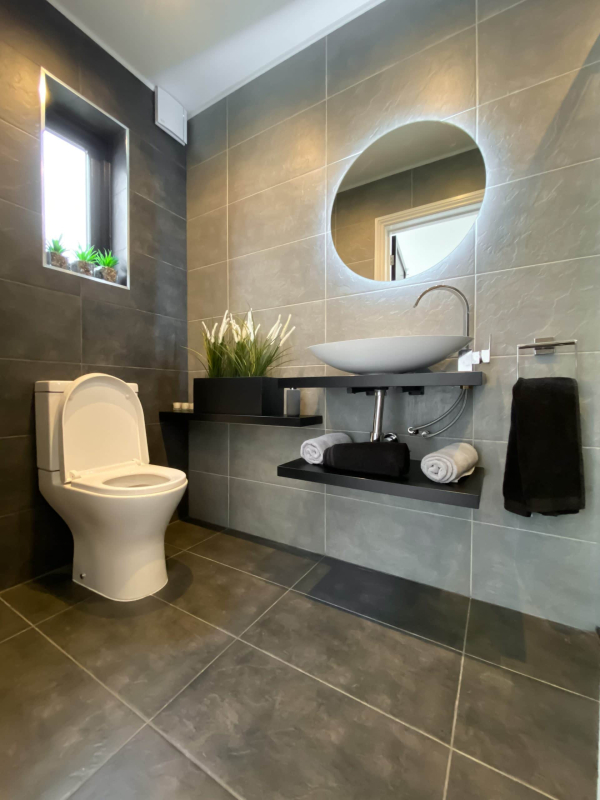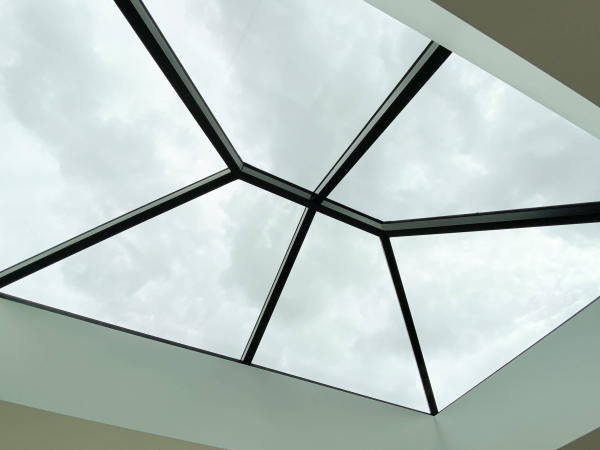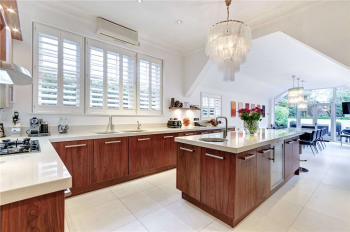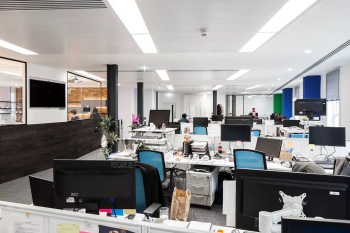Battersea, London, SW11
Rear extension, loft conversion, full house refurbishment
project category: Residential Project
area: 250 m²
project duration: 6 months
features: expanded living space, modern design, open-plan layout
This property, once a bungalow, has been completely transformed with a spacious single-storey extension and loft conversion, giving the client and their family the home they had always dreamed of.
Fusion D&B LTD team was thrilled to take on this unique project, which offers stunning views through the use of floor-to-ceiling glass in the newly created upstairs bedroom.
The exquisite material finishes have truly brought this project to life. Some of the standout features include:
Key Features:
- Loft conversion with a new roof, creating a larger bedroom and a well-appointed en-suite shower room
- Eye-catching dormer on the exterior, adding character and enhancing the home’s design
- A large skylight in the rear extension, flooding the kitchen area with natural daylight
- Wet underfloor heating installed throughout the ground floor for added luxury and comfort
- Completely updated electrics and media systems
Additional Features:
- Stylish bar area for entertaining guests
- Ground-floor bedroom, ideal for guests or a home office
- Staircase with a sleek glass balustrade, adding a modern touch
- Bespoke TV area with an impressive fireplace beneath, creating a cozy focal point
- Floor-to-ceiling bi-fold doors leading to the rear of the property, with a flush patio area for seamless indoor-outdoor living




